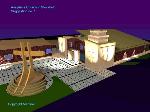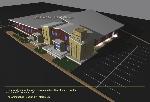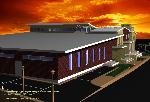before I started the new design for this project (2001).
I did three designed suggestions to this project. This project have
two main parts, the first part is the church ( 350 persons ) includes:
big entrance, main office, one class room, gallery and the church
space. The second part is the multifunction hall ( 500 persons ) and
service zone, two offices with waiting space and one meeting room.
The building's method will be in two steps, first we thinking start
building the second part ( Hall, ... ), then after several years we can
build the church's part. The project's site is in the Fittja - Botkyrka
Kommun / Stockholm .
seconds for downloading the file.
seconds for downloading the file.





